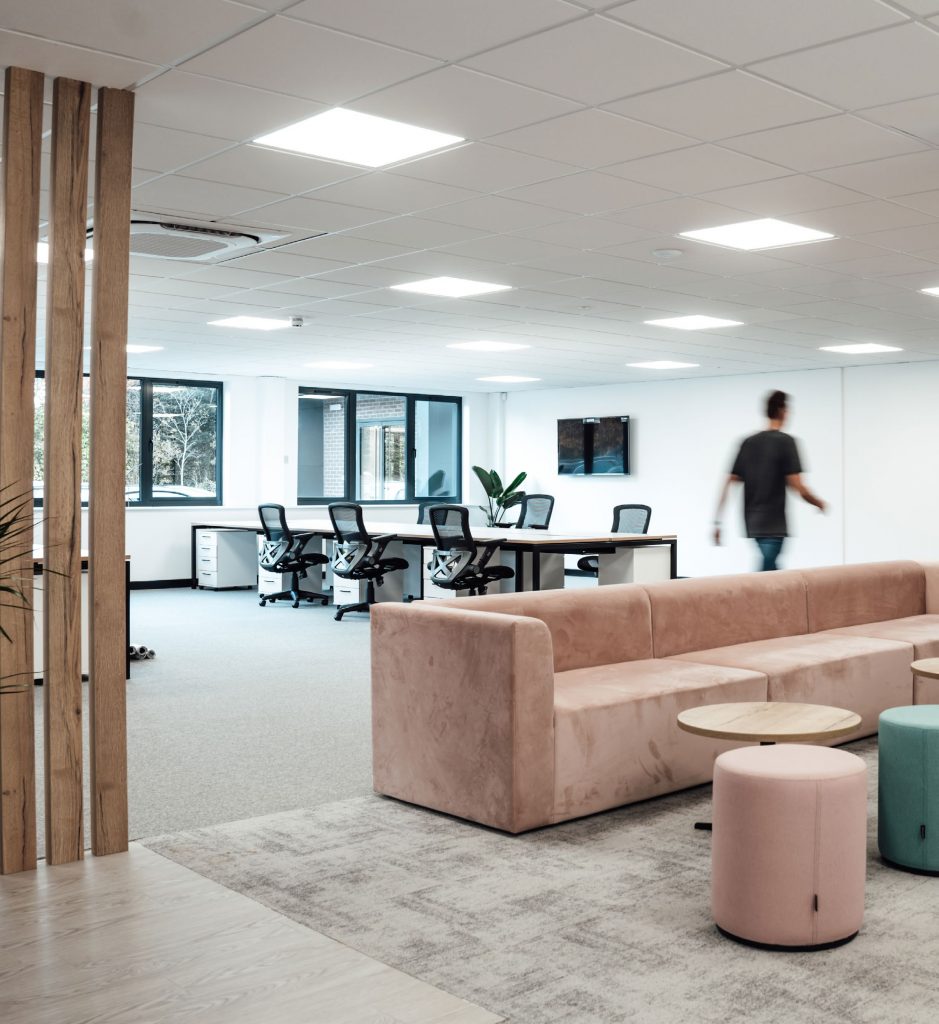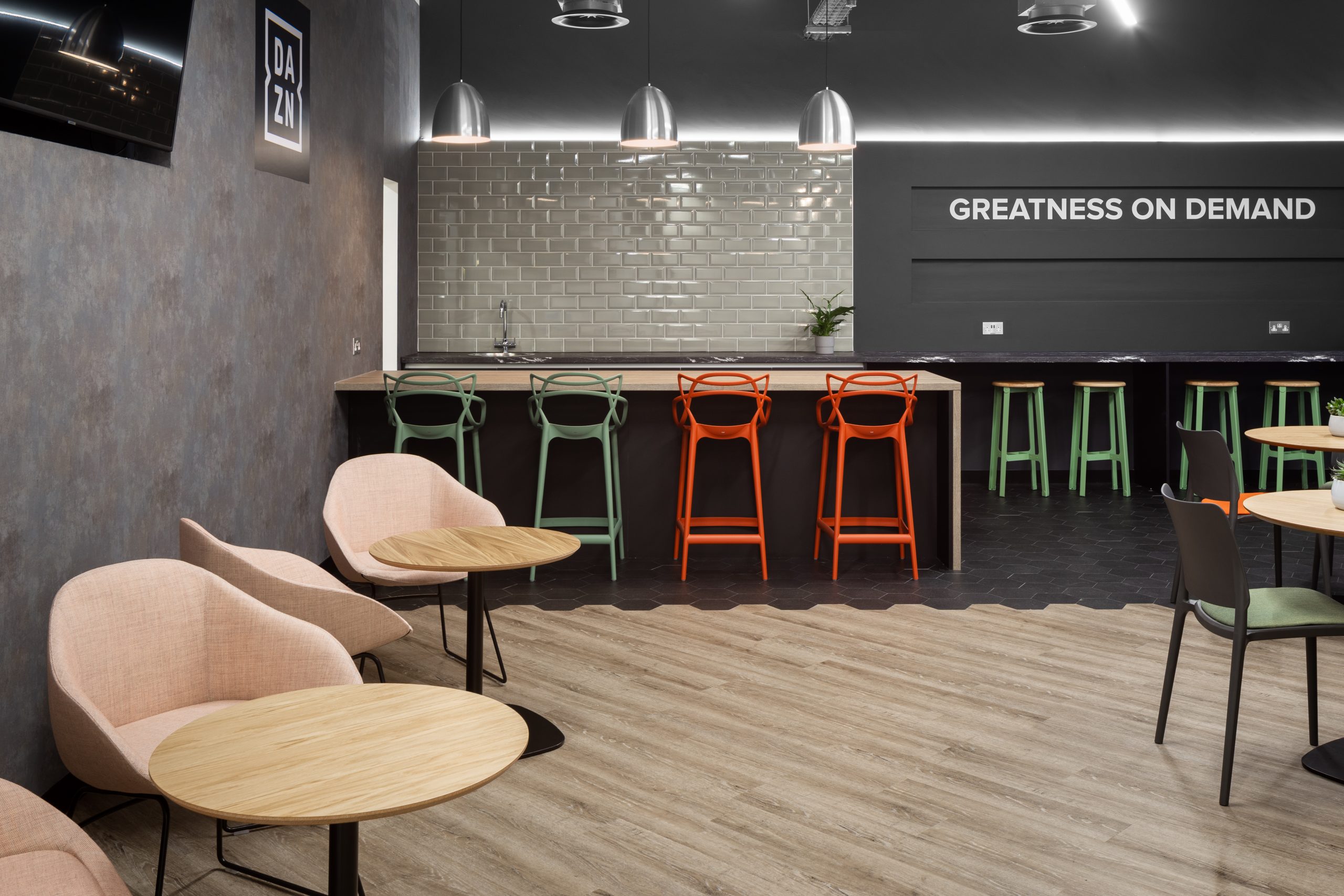
Designing the perfect office layout is akin to crafting a symphony; it requires a delicate balance of various elements to create a harmonious environment that fosters productivity and satisfaction. One of the most challenging balances to strike within this symphony is that of privacy and collaboration. Employees need their personal space to concentrate and feel secure, yet they thrive on the buzz of a vibrant team dynamic.
How do leading design firms orchestrate a layout that meets these dual needs? Let’s delve into the architectural movements and management strategies behind this delicate art form.
The Privacy Principle: Why It Matters
In the grand ensemble of employee productivity, privacy plays a soloist’s role. It’s the quiet space that allows for deep focus, the sanctuary where undisturbed thinking can lead to breakthroughs. Skimp on this, and the symphony falls flat. But what does privacy look like in practical terms?

The Soundproof Booths
Enter the soundproof booths — these small, contoured spaces offer privacy and exceptional acoustics. Ideal for phone calls or focused work, they’re a non-negotiable feature of modern offices where open-plan desking is the norm.
The Quiet Zones
Organisations are carving out ‘quiet zones,’ an expanded concept from the old ‘shh’ library. In these areas, electronic and verbal noise are muted, creating a haven for the noise-sensitive and those needing to work without distraction.
The Collaboration Conundrum: When to Amp Up the Volume
The powerful crescendo of an orchestra comes from everyone playing in harmony. Collaboration spaces are the woodwinds and brass sections of your office. But how do we ensure that collaboration doesn’t descend into cacophony, and that it comes at the right time?
Flexible Meeting Spaces
Lutes or drum kits? Sometimes, your meeting might require the gentle plucking of strings, a quiet brainstorm where ideas can unfurl softly. Other times, you need the rhythm and energy of percussions to drive projects forward. Designing flexible meeting spaces gives your team the choice of instrument to match the collaborative intensity of the task.
Breaking Down Walls
The best symphonies involve every musician contributing their piece. Open-plan offices and shared areas can be walls that come down, metaphorically speaking. They facilitate impromptu discussions and quick decision-making, vital in an agile business environment.

Composing the Office Layout: The Tension Between Sections
Imagine the strings yearning for release, held back by the conductor’s hand. That’s the kind of tension that productive office design must manage — creating distinct sections that abut and overlap, yet do not interfere.
High- and Low-Walled Workstations
Partial visual barriers provide a semblance of privacy while not entirely cutting employees off from each other. These ‘walled’ workstations can be an excellent compromise, maintaining visual contact while dampening auditory distractions.
Clever Colour and Material Schemes
The harmony of an office’s colour and material scheme can set the mood much like the music at a film’s pivotal scene. Choosing softer colours and sound-dampening materials like carpets and acoustic ceiling tiles can balance the sensory experience, reducing the feeling of being in an auditory ‘fishbowl.’
Change Management: Adapting Harmony to the Teams
Just as a symphony adapts its performance to the acoustics of the hall, offices must adapt to the needs and preferences of their team members.
Staff Feedback and Involvement
No one knows the sound of the office better than the people within it. Involving staff in the design process, seeking feedback on existing layouts, and making adjustments based on this real-world data ensures that the office is tuned to the correct pitch for optimal performance.
Consistent Evaluation
Like a piece of music, the office layout should never be ‘set it and forget it.’ Regular evaluations can uncover areas for improvement or changing dynamics among team members that require a new tuning.
Legato Leadership: Keeping the Melody Continuous
Leadership plays the role of the conductor, setting the tempo and style of the office’s ‘performance.’
Exemplary Use of Spaces by Leadership
By leading the way in how different spaces are used, from one-on-one discussions to team brainstorming in open areas, leadership shows the entire team that these spaces are not just for show, but integral to the daily rhythms of work.
Policy and Protocols
Explicit guidelines on how to use each space, when to expect quiet or collaboration, what’s acceptable in which area, ensure everyone is reading from the same score.
Measuring the Coda: Metrics for Success
Finally, how do you know if the space you’ve designed is hitting the right notes?
Productivity Metrics
Objective measures of productivity can provide a quantifiable baseline to start from, indicating whether the design has had a positive or negative effect.
Employee Satisfaction Surveys
Employee feedback can be likened to the applause after a performance. Regular surveys can gauge the level of satisfaction and comfort within the office, highlighting any areas in need of improvement or that are particularly striking the right chord.
In the end, the symphony that you create with your office layout is unique — a reflection of your organisation’s culture, values, and the harmony you seek to foster among your team. By being attentive to the needs of privacy and collaboration, and adapting your design as you would a piece of music to its setting and audience, you can create a space that not only houses your work but enhances it with the profound experience of a beautifully balanced workplace ‘orchestra.’

