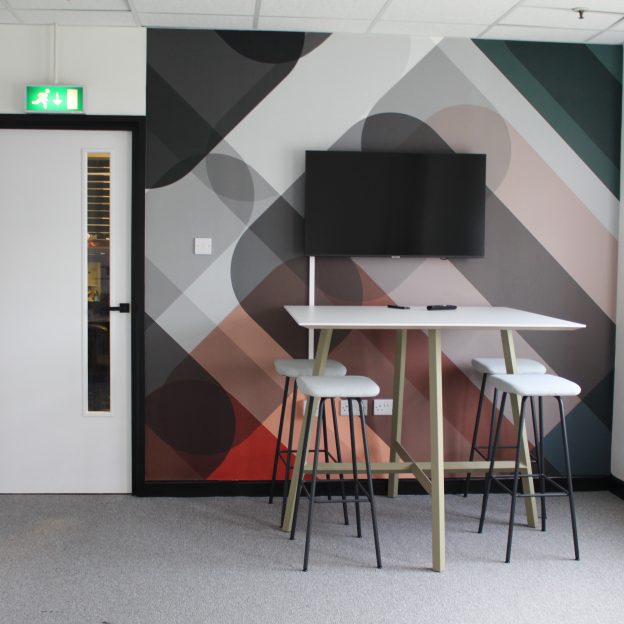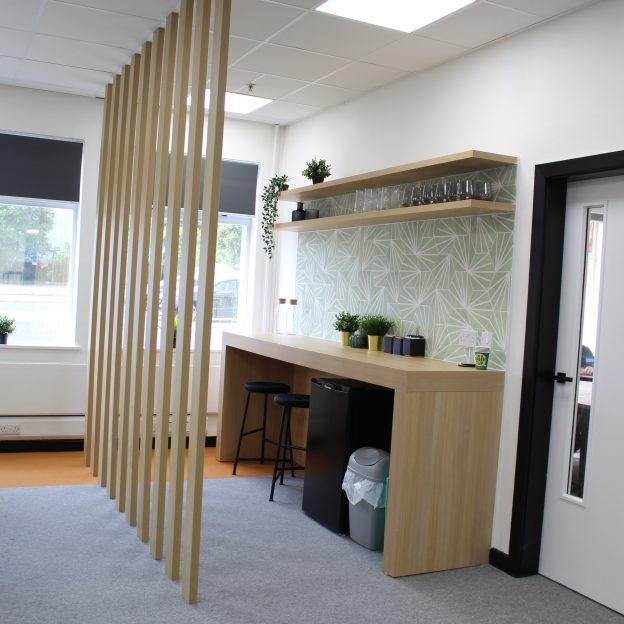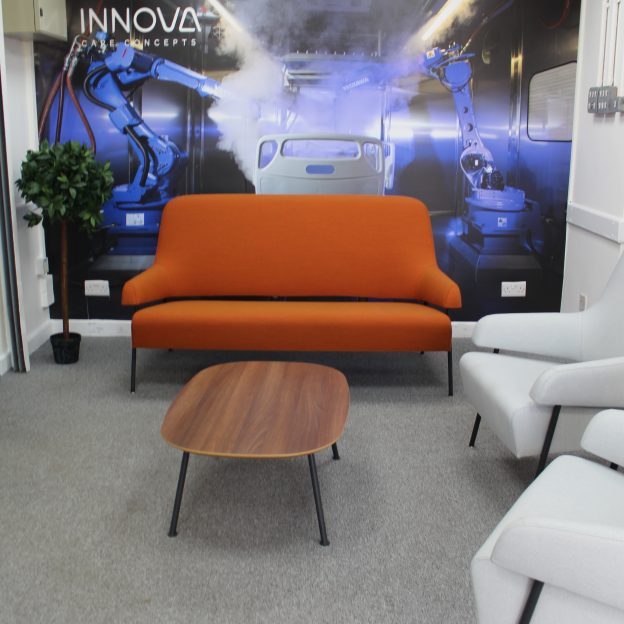Location: Castleford | Timeline 6 week programme in 2022 | Size: Approx. 2594 sq ft.
Innova Castleford
Innova, a leading healthcare equipment and professional services provider, creating environments that meet the evolving and adapting needs of the care sector.
Our Challenge: Creating an exciting space, following the same theme as their head office, within the company’s warehouse property.
How we helped: Following our the successful transformation of Innova’s head office in Whetherby in 2020, the client asked us to take a look at their second office in Castleford, primarily used by their warehouse team. This job required a full demolition and replacement of existing ceiling tiles, tired flooring and wall finishes, and new furniture throughout. Within this scheme there was a reception, main office, boardroom, meeting rooms and private offices. The client wanted their warehouse staff to be able to enjoy the same flexible and fun working spaces that was evident their Wetherby office. Therefore, not only did we use bold bespoke vinyl wallcoverings, such as the Newmor one displayed within their collaboration area, but we also designed bespoke fitted storage within their meeting room and timber slat partitions within their main office, all designed in house. Adding a bespoke T-point with feature hexagon tiles and a floating shelf brought fresh life and creativity into what was once a dull space, whilst providing an extra zone for staff to take a well deserved break in. Another project delivered on budget and on time!
What we delivered:
- Full Design & Build Project
- Project Management
- Layout Design
- Interior Design and Specification
- Fit Out and Installation
- Furniture
- CGI visuals




